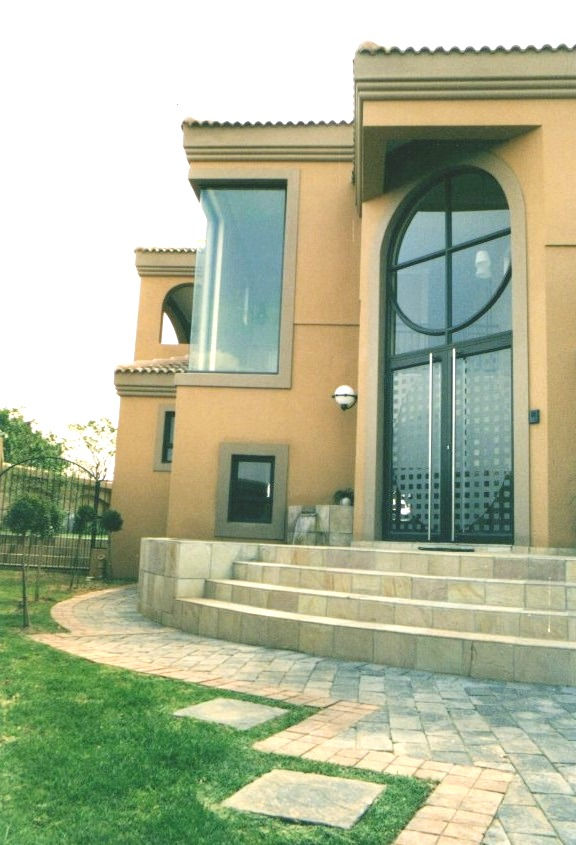top of page
Project

The brief from this client was to design a new home on a relatively small site with lovely valley views to the south. The style requested, was to be Tuscan but with a contemporary twist and the addition of a basement wine cellar.
The house has been designed on three levels making use of the slope of the ground to minimize the amount of excavation required for the wine cellar. The living areas having been located to maximize on sunlight and warmth. The dining room has been placed on the west side with a covered patio shielding the living space from the harsh western sun whilst still communicating closely with the pool area.
The kitchen, dining and family room are all open plan and open up onto the patio and private garden.



bottom of page